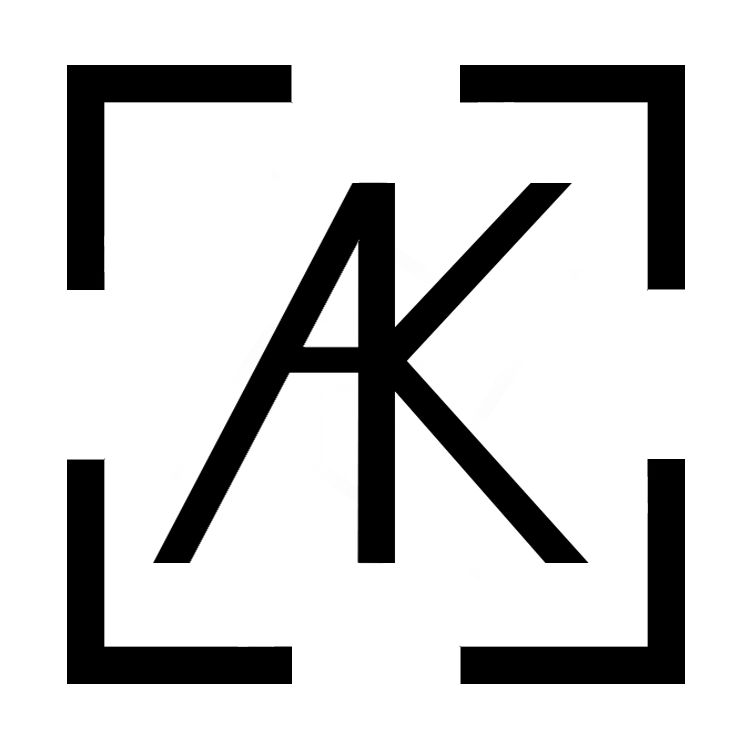Goodnight Nashville: a hospitality photoshoot case study.
- Andrew Keithly
- Mar 17
- 3 min read
Jelly Roll's Goodnight Nashville is the newest bar on Broadway, and one of the biggest. It was designed by Anecdote Architectural Experiences; visit their website here. This project was not originally intended to be constructed out of mass timber, but it became the first bar on Broadway to use this material due to it's sustainability, cost effectiveness, and beauty.
There is something unique about photographing a hospitality space at 3 AM. Dragging yourself out of bed isn't fun, but it feels special to be up exploring when the world is asleep (well, it's Broadway, so there were some people out). It’s common for when photographing hospitality projects, because they frequently photograph well at night, and we need to pick a time that doesn't inconvenience patrons.
Exteriors
This first image is the hero shot: an early morning twilight exterior of Goodnight Nashville, looking down Broadway nearly to Bridgestone Arena. There were maybe 30 trashcans out front. The architect and I had to wait on the garbage truck, and then make a mad dash to move them all inside before the sun rose.

It wouldn’t be an architectural photoshoot without some single point perspectives!

And now looking the other way, down towards the Cumberland River.

Top Floor
Goodnight Nashville has the tallest rooftop bar on Broadway, and the views are spectacular, you can see all along broadway, and also out over the cumberland river to Nissan Stadium. The mass timber in the space is beautiful and adds to the atmosphere. The impressively enormous skull located outside the roll-up doors was designed by Smash Design Studios.


This particular photo required some major Photoshop retouching before it was good enough to be an architectural photograph. Here is a before. Removing the sun flare and the ice on the left hand side was no joke.

Middle Floors
The third floor features is the VIP event space, known as Buddy’s backroom. The space was full of construction equipment as they wrapped up the last few details. But with a little bit of camera and photoshop magic, we were able to get this fantastic shot of the bar.

The shot below is of the second floor, again the mass timber shines in this space.
The drinks for the following day was already delivered by the suppliers. There were probably a thousand beer bottles on the bar that we moved to the coolers! The architect handled most of that back breaking work while I set up the shot and straightened chairs. We learned to respect the bar tenders who do this for a living!

Ground Floor
The ground floor is impressive, with the drum kit chandelier, skull and huge murals on the walls. also includes a mezzanine level, the main stage is at one end of the mezzanine directly over the front entrance.

This is a closer shot of the main stage and the massive skull hanging over the bar.

And this last shot is what patrons as soon as they walk into Jelly Rolls, it's intended to impress!

There are a seemingly countless number of bars in downtown Nashville. The sheer size, impressive design, and incredible views over Broadway and towards the Cumberland River made Jelly Roll's Bar an incredible space to photograph. This project took roughly 8 hours, starting at 3 am, and wrapping up in the late morning. I wouldn't want to photograph restaurants in the wee hours of the morning every day, but it was a fun change of pace, and enabled us to get some great nighttime shots.
